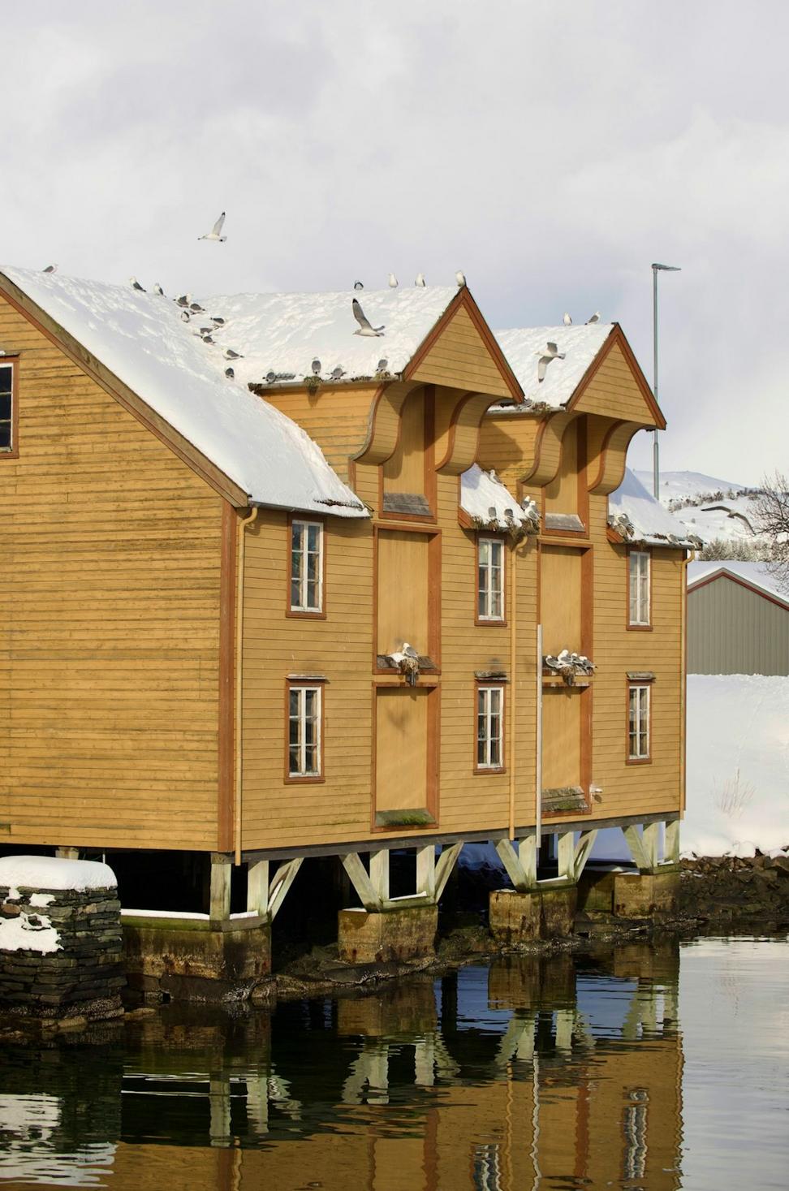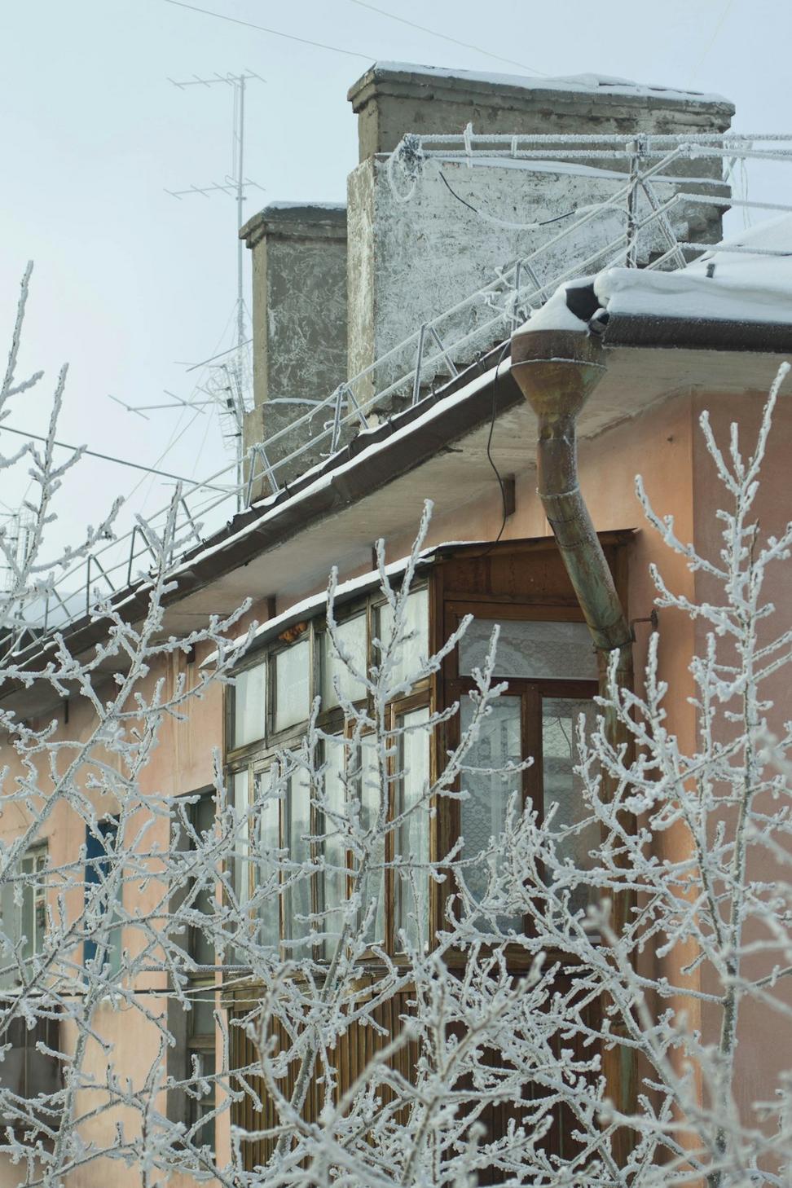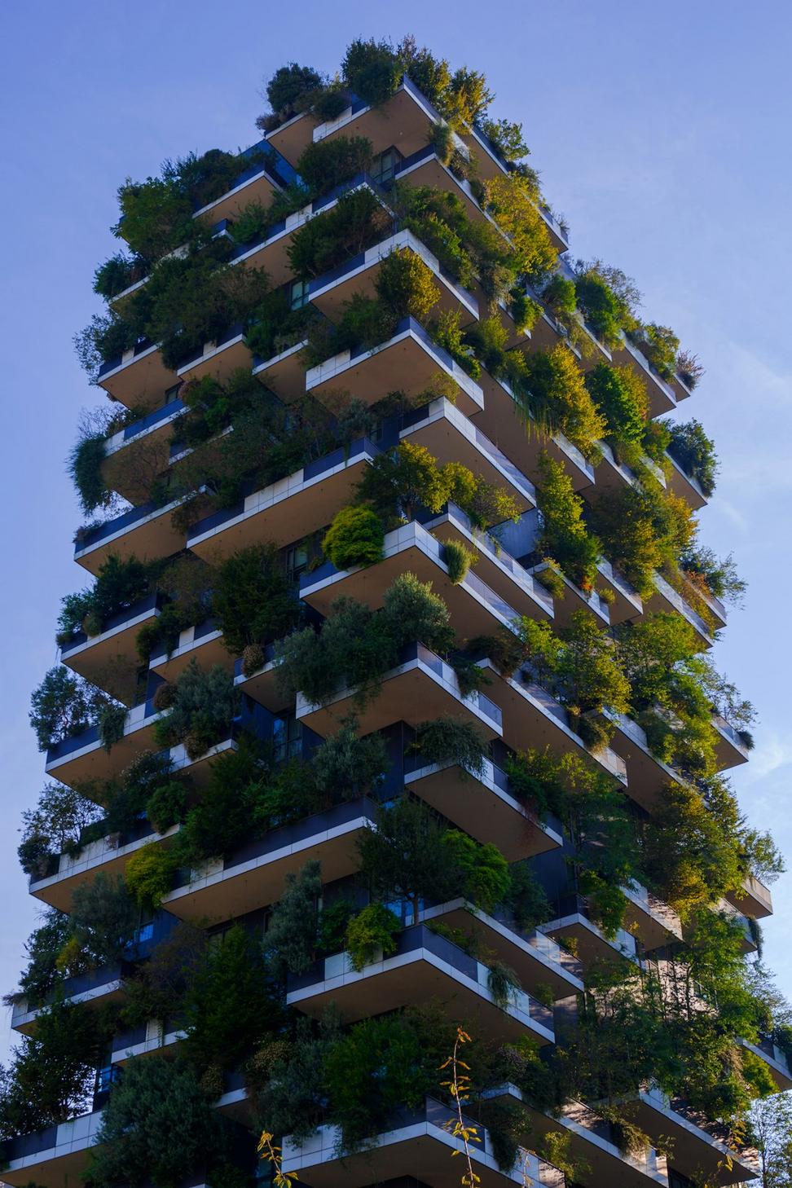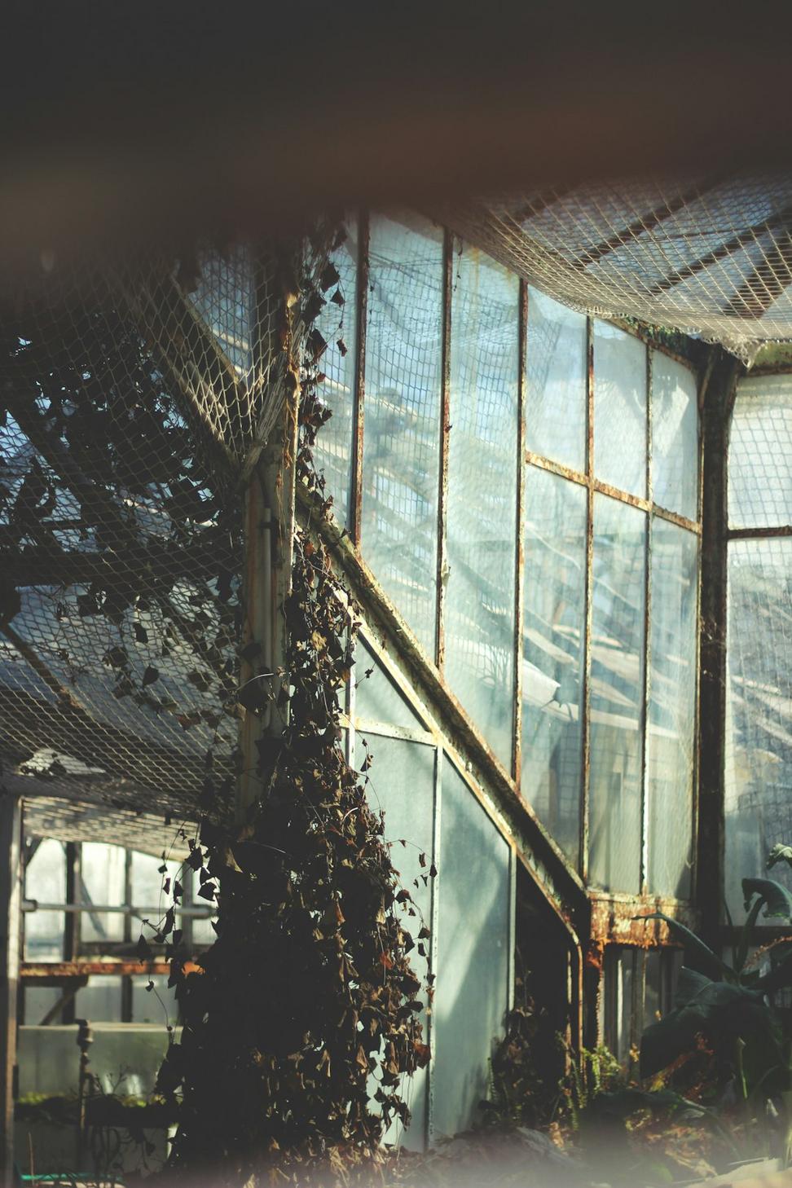
Building Smarter, Not Harder
Real sustainability isn't just about ticking boxes - it's about creating homes that actually make sense in our climate

After fifteen years designing buildings in Canadian winters, I can tell you that most "eco-friendly" solutions don't survive February. We've watched fancy green tech fail when it hits -30°C, and honestly? That's made us better architects.
Our approach isn't sexy or trendy - it's based on what actually works when snow piles up to your windows and heating bills could bankrupt you. We're talking triple-pane windows that don't fog up, insulation that keeps mice out AND heat in, and solar panels angled for winter sun (because summer takes care of itself up here).
Every project we design has been stress-tested against real Canadian weather. Not lab conditions. Real ice storms, real wind chill, real problems.
This is your building's winter coat. We're obsessive about it - continuous insulation, zero thermal bridges, airtight construction. Sounds boring but it'll cut your heating costs by 40-60%.
South-facing windows aren't just pretty - they're free heating. We position them to catch low winter sun, then use overhangs to block high summer sun. Physics does the heavy lifting.
You need fresh air, but opening windows in winter is insane. HRV systems grab heat from stale air before it leaves, warming incoming fresh air. Sounds complicated but it's basically a heat exchanger.
Cold climates + warm interiors = condensation problems. We design wall assemblies that let moisture escape outward while keeping weather out. It's trickier than it sounds.
We're not fans of vague promises. Here's what our buildings typically achieve compared to standard construction:
Lower Heating Costs
Compared to standard code-built homes. Yeah, it's that significant.Higher Resale Value
Energy-efficient homes sell faster and for more. Buyers aren't stupid.Carbon Reduction
Over the building's lifetime vs. conventional construction methods.
BC has incredible forests. Using lumber from 100km away instead of 5000km? That's sustainability you can measure. Plus it supports local mills.
Made from recycled newspaper, performs better than fiberglass, costs less, and doesn't make you itchy during installation. Win-win-win.
Yeah they're expensive upfront. But we've done the math - they pay for themselves in 7-9 years through energy savings. And they don't frost up.
Your house shouldn't smell like a chemical factory. We spec paints, adhesives, and finishes that won't give you headaches or off-gas for years.
Here's where things get interesting. Most sustainable architecture focuses on keeping heat in. We figured out how to grow fresh food AND heat your home at the same time.
Attached winter gardens act as thermal buffers - they pre-warm air before it enters your living space, extend your growing season by 4-6 months, and honestly? They're just beautiful spaces to hang out in January when everything outside is frozen solid.
We've integrated these into homes across BC, and clients tell us it's their favorite room. Not bad for something that also cuts heating bills and provides fresh herbs year-round.
Explore Winter Gardens
We love when clients bring spreadsheets to meetings. Here's the typical cost-benefit breakdown:
Sustainable features add about 8-12% to construction costs. That's real money, not gonna lie.
Typical range: $40k-$80k for a 2000 sq ft homeAverage $3,000-$5,000/year in utility costs. More if energy prices keep climbing (and they will).
Based on BC Hydro rates + natural gas pricingUsually 10-15 years. Which sounds long until you realize you'll own the house for 20-30 years.
Faster payback in areas with higher energy costsBC offers solid rebates - we've helped clients get $10k-$25k back. Changes yearly though.
We stay updated on all available programsBottom line: After 15 years, you're typically $30k-$50k ahead, living in a more comfortable home, with better air quality. And you've reduced your carbon footprint significantly. The math works.
We're done with disposable architecture. Let's design a home that'll still be comfortable and efficient when your grandkids inherit it.
No pressure sales pitch here - if you're curious about what sustainable design could mean for your project, let's grab a coffee and talk through the possibilities. We'll be straight with you about costs, timelines, and whether it makes sense for your situation.